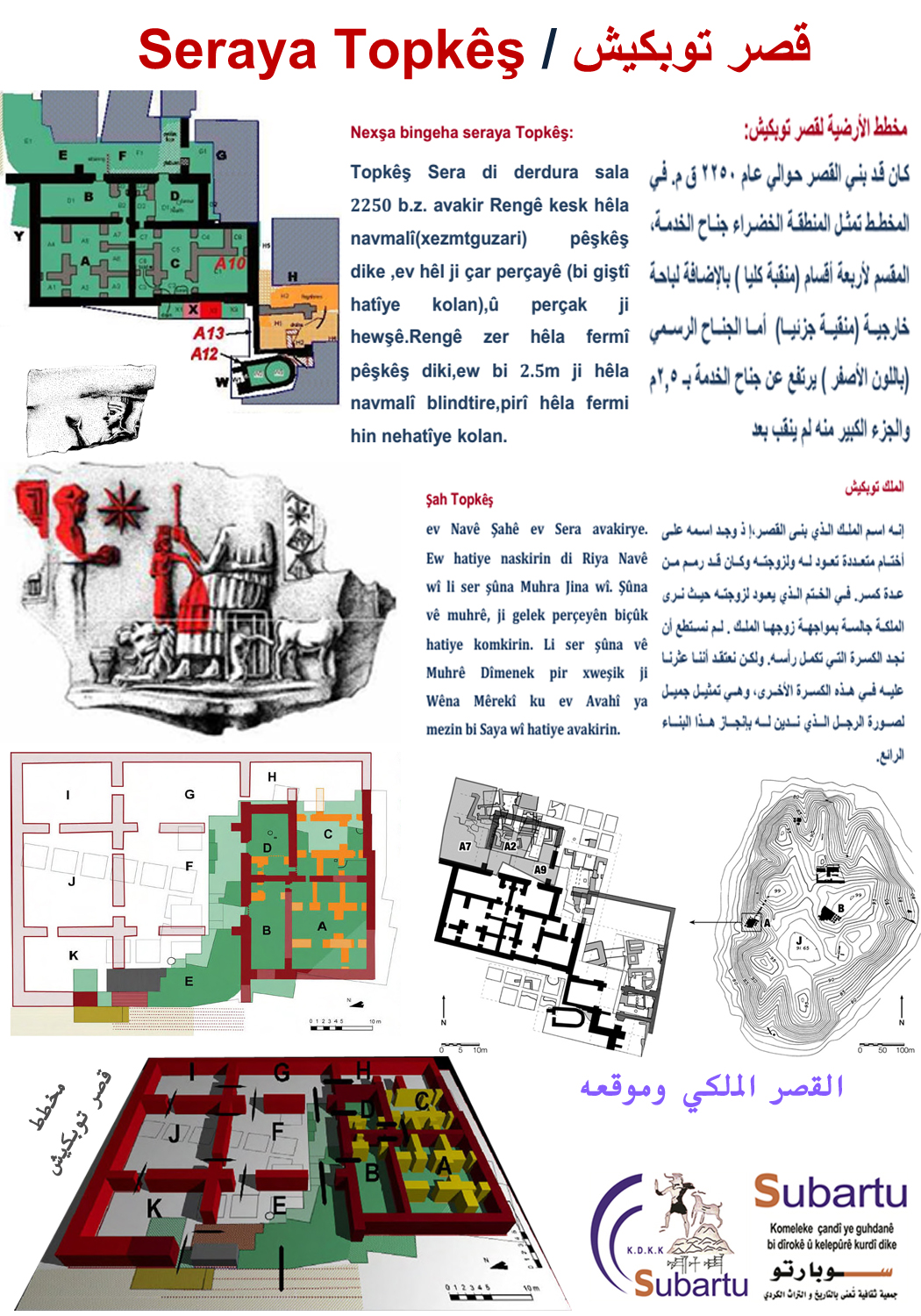Back to Subartu Exhibit
Next poster

|
Tupkish Palace
Tupkish palace plan: The palace was built around 2250 B.C. On the plan, the green area represent the service wing divided into four parts (completely excavated), in addition to a court yard (partly excavated). The formal wing (in yellow) is 2.5 m higher than the service wing. Its biggest part is still not excavated. King Tupkish: It is the name of the king who built the palace. His name was found on numerous seals pertaining to him and to his wife, and he was depicted on many fragments. On his wife’s seal, we see the queen sitting across from her king husband. The fragment on which he was depicted, was not found, but we believe that we found it on another fragment, and it is a beautiful representation of the man, to whom we owe this magnificent building. |